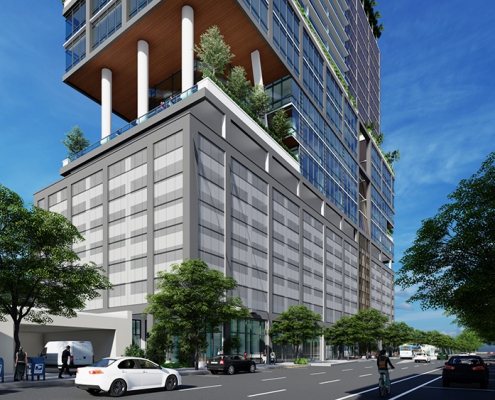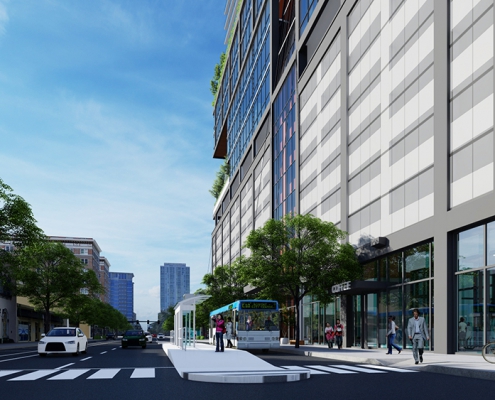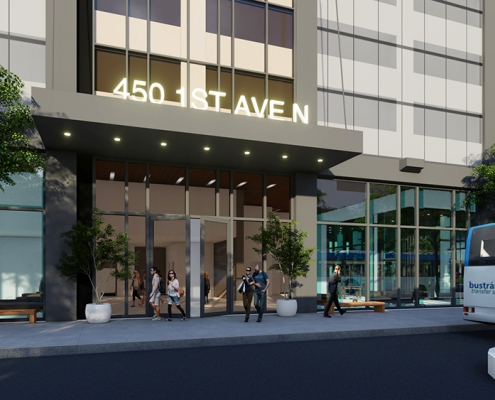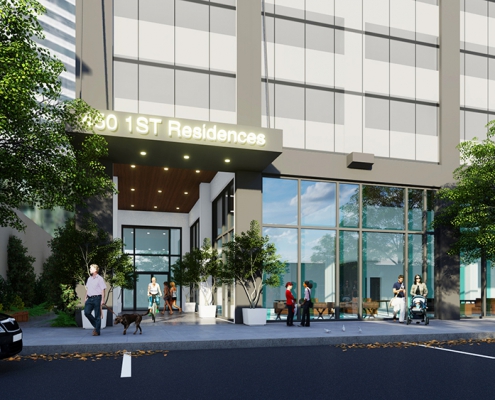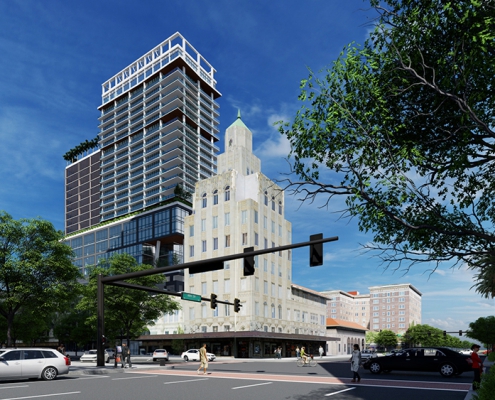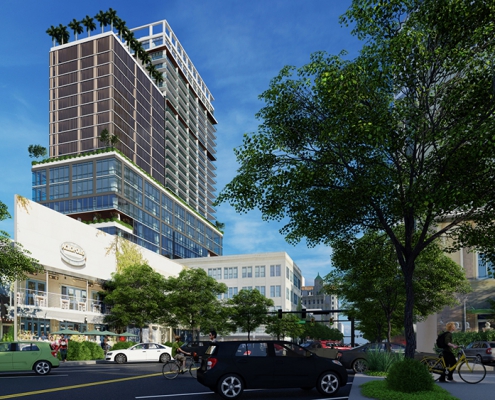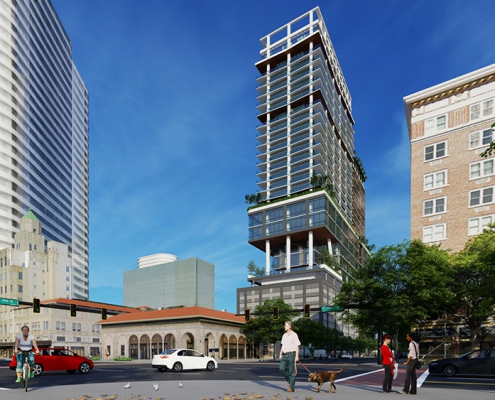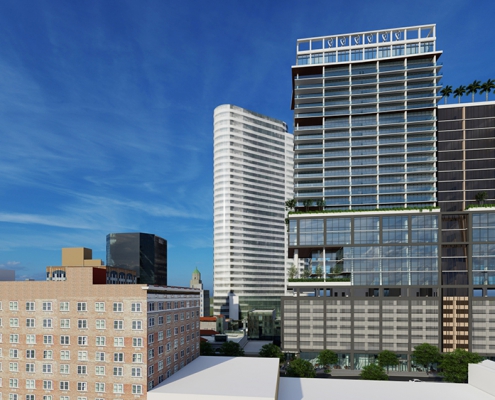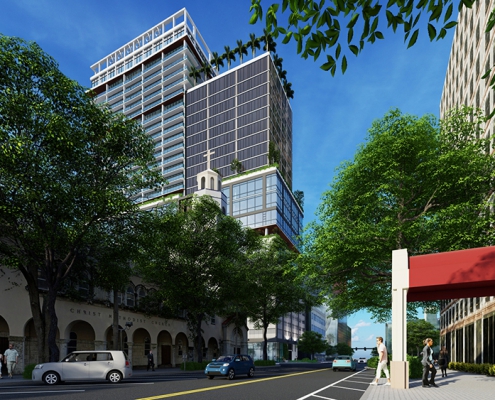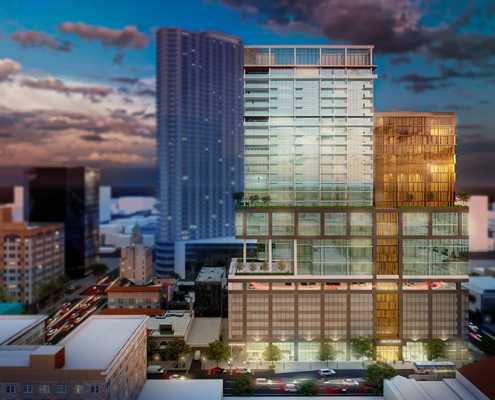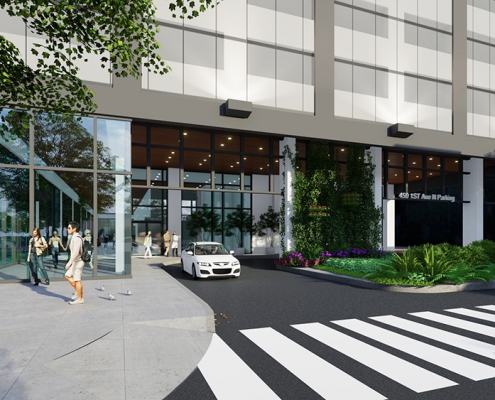PROPERTY DETAILS
DESCRIPTION:
Located in the heart of Downtown St. Pete the 28-story proposed development will be a true mixed-use building unlike anything else offered downtown with a range of uses including retail, public parking, office space, hotel rooms and residential units.
TDG and City Officials have agreed to a Public Private Partnership associated with the development that will bring new Class A office space to St. Pete as well as additional public parking. Office space in Downtown St. Pete is near all-time lows, adding more office to the market has been a high priority for the City’s Economic Development team.
The residential portion of the development will feature “micro” units available for rent ranging in size from 370 sf to 720 sf. The small size of the stylish and efficient units will allow for a reasonable rental rate while still providing a high level of design.
In addition to the office and residential units, the development program will include 120 meticulously designed boutique hotel rooms, a feature restaurant on the 11th floor, ground floor retail, as well as a large gym and pool deck on the 10th floor.
A catalyst for collisions between disparate industries, we are setting the stage for the unexpected, embracing the art(s) and celebrating the enormous potential of St. Pete to lend insight in new ways.
| Name | TBD |
| Address | 450 1st Ave. |
| Location | St. Petersburg, FL |
| Size | 0.65 |
| Zoning | DC-C – Downtown Center C |
| Potential Uses | Parking, Office, Hotel, Retail & Residential |
| # of Stories | 28 |

